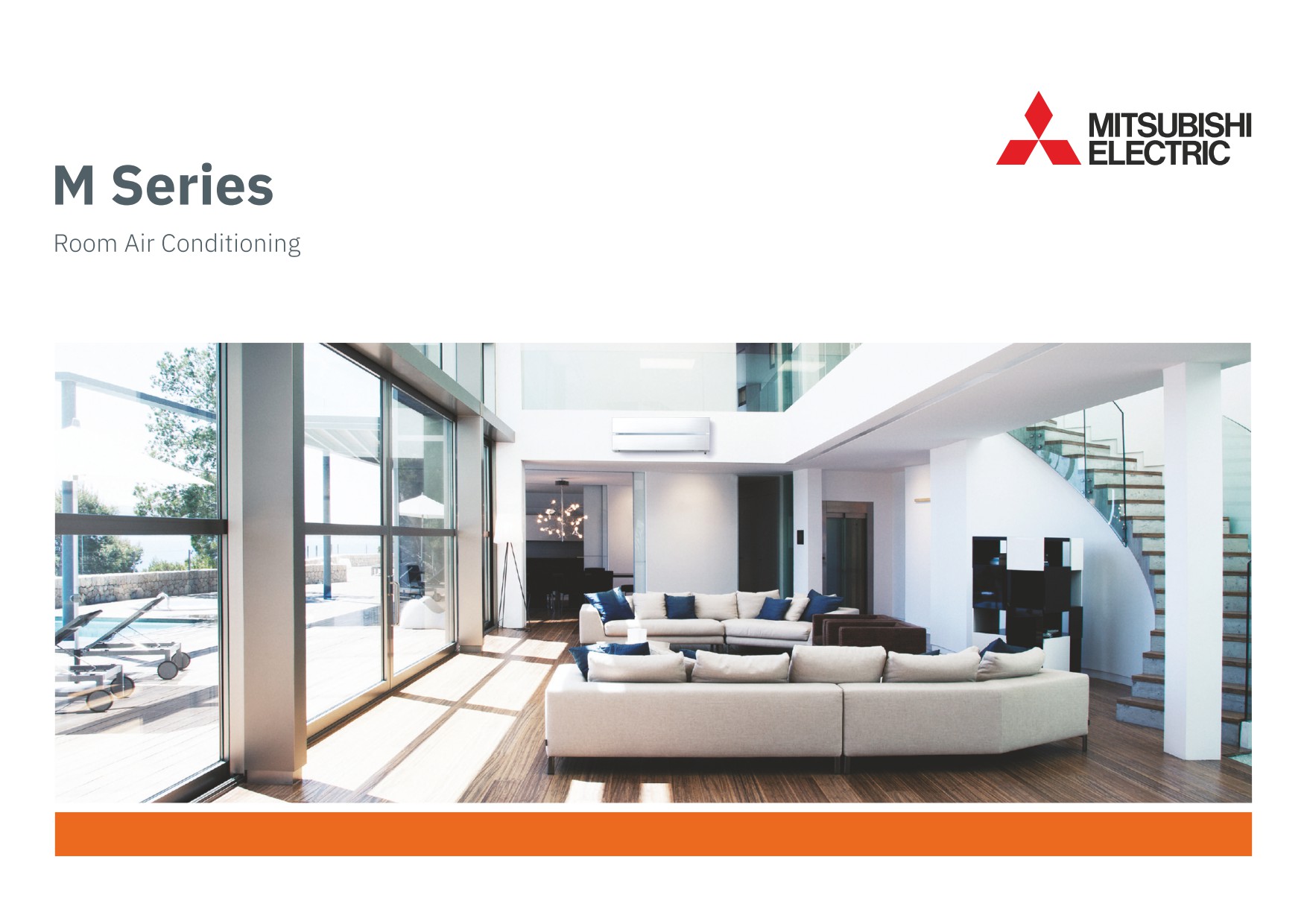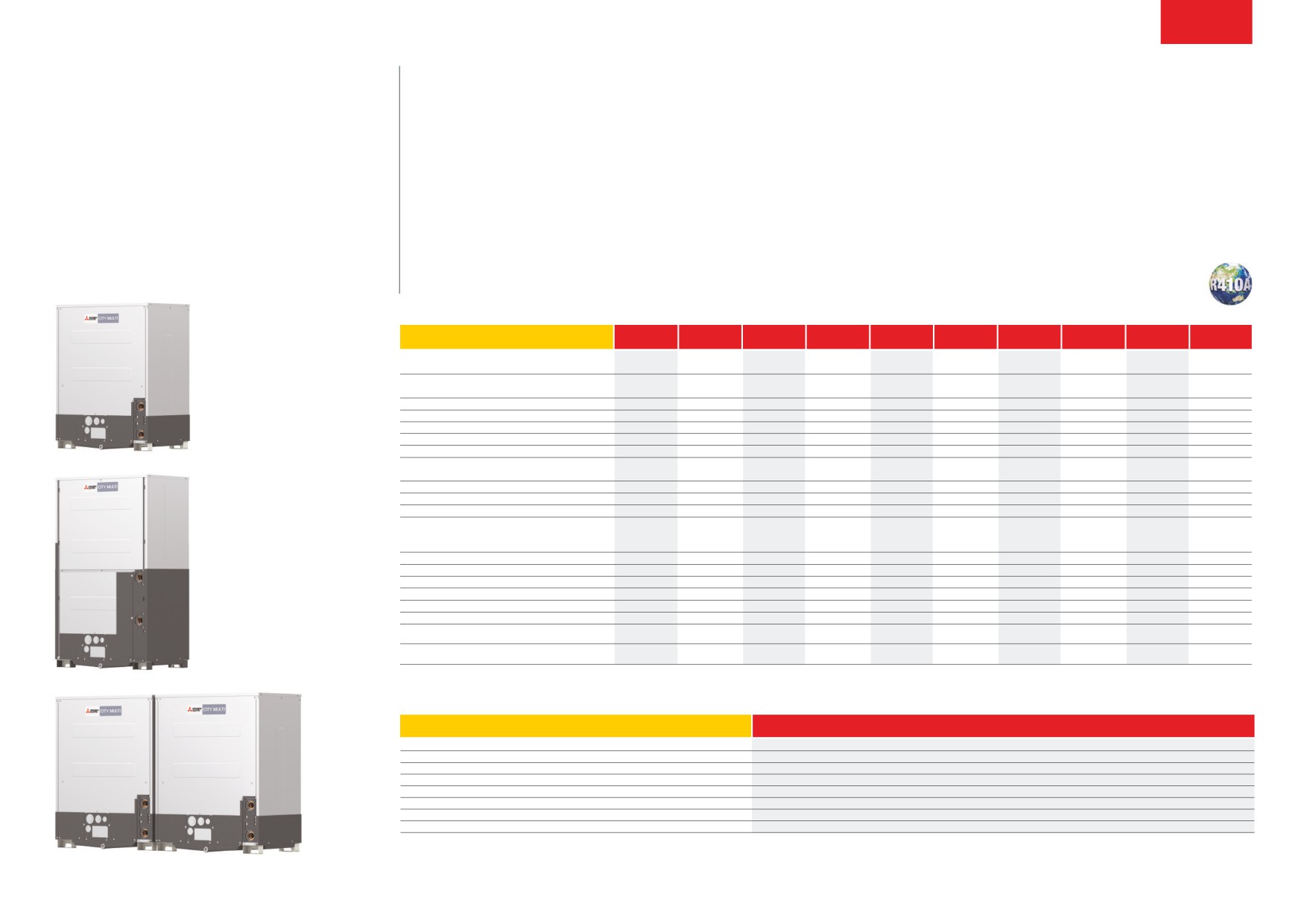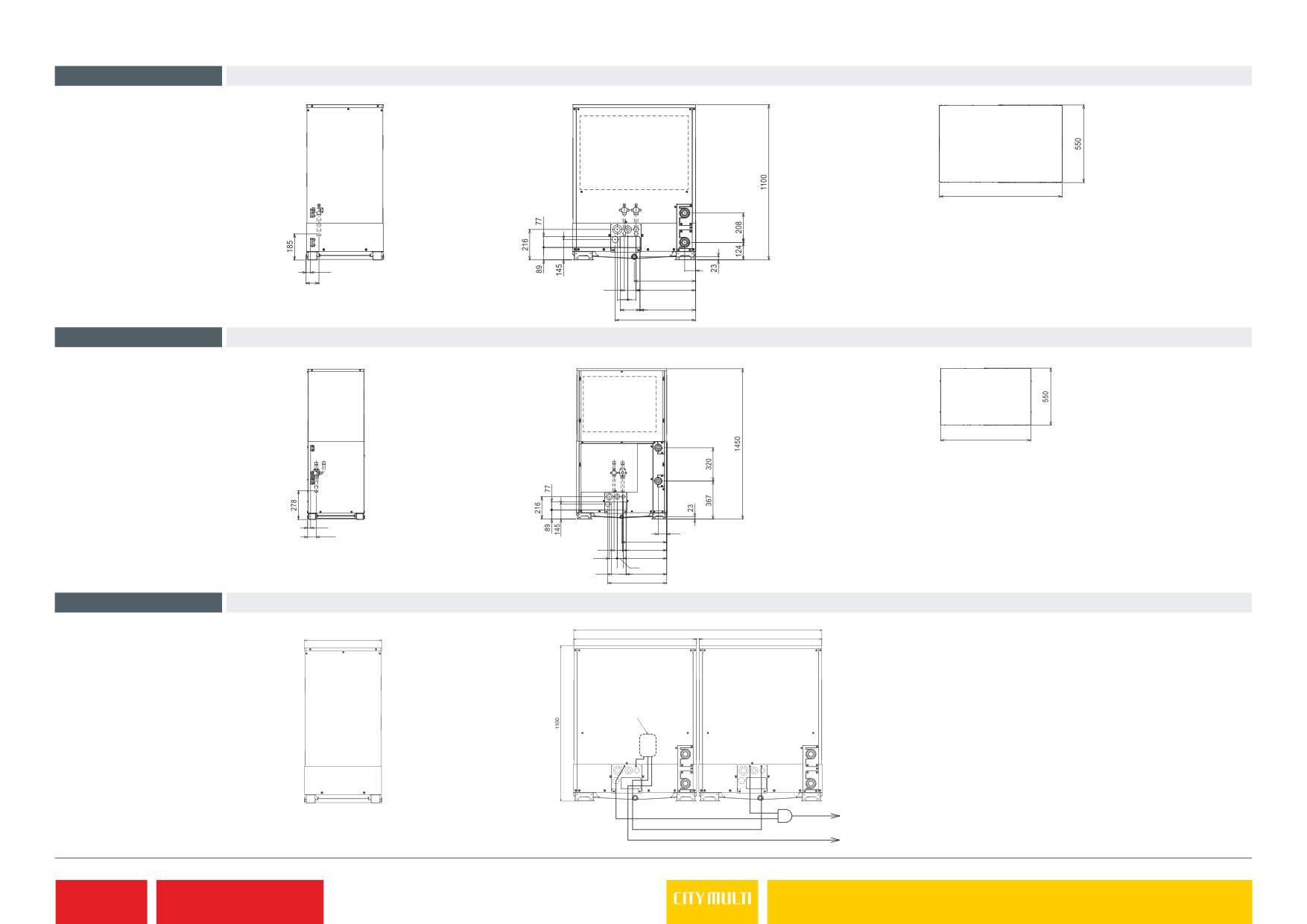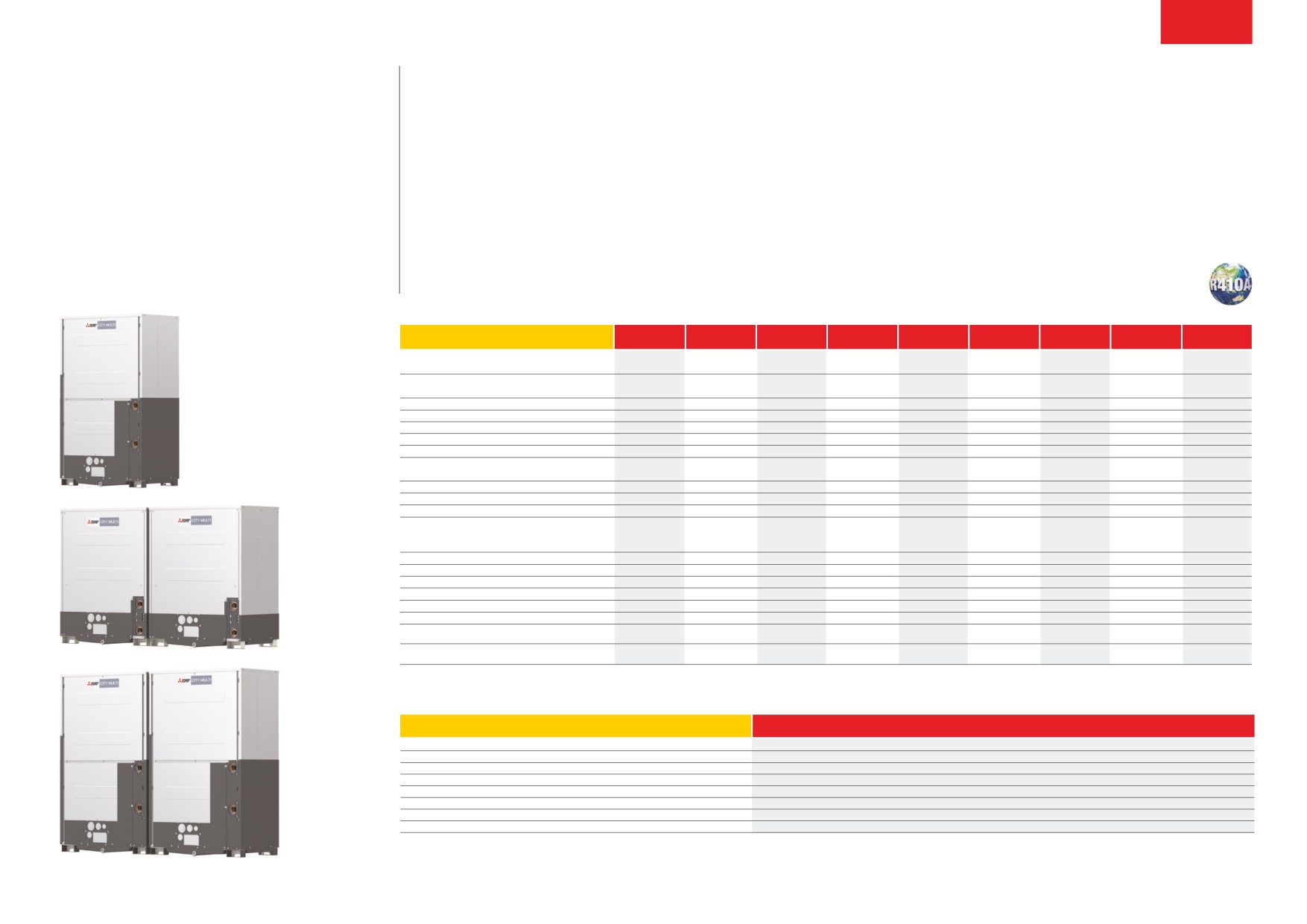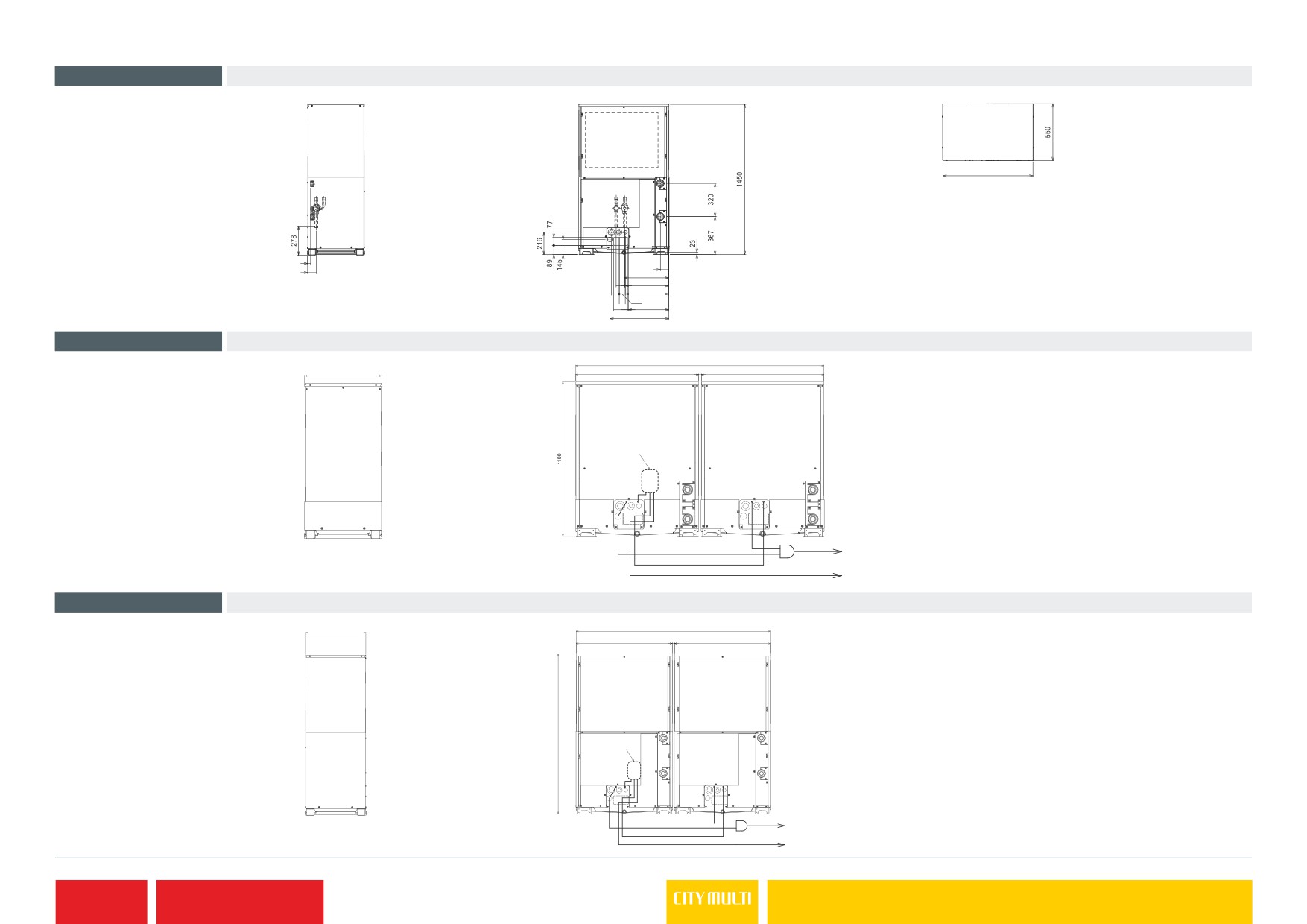1.5.52
ideal where outdoor space is limited, building heat recovery and efficiency is demanded and a water loop is
WR2 Series
available, City Multi WR2 Water Cooled models provide the ultimate solution for the majority of applications
including hotels, offices, leisure, retail and high end residential.
(22.4-56kW)
first developed 25 years ago, the City Multi Water Cooled system utilises water instead of air as an energy transfer medium,
but benefits from all the same technology and flexibility of an air sourced VRf.
Simultaneous Heating and Cooling
Key Features
with Double Heat Recovery, Water
Cooled Condensing Unit
■ High efficiency, modular systems, with ability to recover energy on the refrigerant circuit and between units
on the water circuit, in either a closed or open loop building, or ground source application
■ Benefits from a wide indoor unit range and advanced control options
■ Very low impact footprint and service space requirements, ideal for internal location
PQRY-
PQRY-
PQRY-
PQRY-
PQRY-
PQRY-
PQRY-
PQRY-
PQRY-
PQRY-
CONDENSING UNITS
P200YLM-A1
P250YLM-A1
P300YLM-A1
P350YLM-A1
P400YLM-A1
P400YSLM-A1
P450YLM-A1
P450YSLM-A1
P500YLM-A1
P500YSLM-A1
CapaCiTy (kW)
Heating (nominal)
25.0
31.5
37.5
45.0
50.0
50.0
56.0
56.0
63.0
63.0
Cooling (nominal)
22.4
28.0
33.5
40.0
45.0
45.0
50.0
50.0
56.0
56.0
pOWER iNpUT (kW)
Heating (nominal)
3.97
5.08
6.25
7.53
8.37
7.94
9.79
6.24
11.43
10.16
Cooling (nominal)
3.71
4.90
6.04
7.14
8.03
7.70
9.29
5.69
11.17
10.12
OpERaTiNg WaTER VOlUME (m3/h)
3.0 ~ 7.2
3.0 ~ 7.2
3.0 ~ 7.2
4.5 ~ 11.6
4.5 ~ 11.6
3.0 + 3.0 ~ 7.2 + 7.2
4.5 ~ 11.6
3.0 + 3.0 ~ 7.2 + 7.2
4.5 ~ 11.6
3.0 + 3.0 ~ 7.2 + 7.2
gUaRaNTEEd OpERaTiNg RaNgE (ºC) Heating / Cooling
-5~45 / -5~45
-5~45 / -5~45
-5~45 / -5~45
-5~45 / -5~45
-5~45 / -5~45
-5~45 / -5~45
-5~45 / -5~45
-5~45 / -5~45
-5~45 / -5~45
-5~45 / -5~45
COp / EER (nominal)
6.29 / 6.03
6.20 / 5.71
6.25 / 5.54
5.97 / 5.60
5.97 / 5.60
6.29 / 5.84
5.72 / 5.38
6.24 / 5.69
5.51 / 5.01
6.20 / 5.53
MaX NO. Of CONNECTablE iNdOOR UNiTs
20
25
30
35
40
40
45
45
50
50
MaX CONNECTablE CapaCiTy
50 ~ 150%
50 ~ 150%
50 ~ 150%
50 ~ 150%
50 ~ 150%
50 ~ 150%
50 ~ 150%
50 ~ 150%
50 ~ 150%
50 ~ 150%
pipE siZE mm (in)
Gas
19.05 (3/4")
22.2 (7/8")
22.2 (7/8")
28.58 (1 1/8")
28.58 (1 1/8")
28.58 (1 1/8")
28.58 (1 1/8")
28.58 (1 1/8")
28.58 (1 1/8")
28.58 (1 1/8")
Liquid
15.88 (5/8")
19.05 (3/4")
19.05 (3/4")
22.2 (7/8")
22.2 (7/8")
22.2 (7/8")
22.2 (7/8")
22.2 (7/8")
22.2 (7/8")
22.2 (7/8")
sOUNd pREssURE lEVEl (dba)
46
48
54
52
52
49
54
50
54
51
sOUNd pOWER lEVEl (dba)
60
62
68
66
66
63
70
64
70.5
65
WEighT (kg)
172
172
172
216
216
172 + 172
216
172 + 172
216
172 + 172
diMENsiONs (mm)
Width
880
880
880
880
880
880 + 880
880
880 + 880
880
880 + 880
Depth
550
550
550
550
550
550
550
550
550
550
Height
1100
1100
1100
1450
1450
1100
1450
1100
1450
1100
ElECTRiCal sUpply*1
380-415v, 50hz
380-415v, 50hz
380-415v, 50hz
380-415v, 50hz
380-415v, 50hz
380-415v, 50hz
380-415v, 50hz
380-415v, 50hz
380-415v, 50hz
380-415v, 50hz
phasE*1
Three
Three
Three
Three
Three
Three
Three
Three
Three
Three
sTaRTiNg CURRENT (a)
8
8
8
8
8
8 / 8
8
8 / 8
8
8 / 8
NOMiNal sysTEM RUNNiNg CURRENT (a)*1 Heating / Cooling [MAX]
6.1 / 5.7 [16.1]
7.8 / 7.5 [16.1]
9.6 / 9.3 [18.6]
11.6 / 11.0 [23.1]
12.9 / 12.4 [27.6]
12.2 / 11.9 [16.1+16.1]
15.1 / 14.3 [32.9]
13.8 / 13.5 [16.1+16.1]
17.6 / 17.2 [39.2]
15.7 / 15.6 [16.1+16.1]
fUsE RaTiNg (bs88) - hRC (a)1
1 x 20
1 x 20
1 x 20
1 x 25
1 x 32
1 x 20 / 1 x 20
1 x 40
1 x 20 / 1 x 20
1 x 40
1 x 20 / 1 x 20
MaiNs CablE No. Cores*1
4 + earth
4 + earth
4 + earth
4 + earth
4 + earth
4 + earth
4 + earth
4 + earth
4 + earth
4 + earth
ChaRgE REfRigERaNT (kg) / CO2 EQUiValENT (t)
5.0 / 10.4
5.0 / 10.4
5.0 / 10.4
6.0 / 12.5
6.0 / 12.5
10.0 / 20.9
6.0 / 12.5
10.0 / 20.9
6.0 / 12.5
10.0 / 20.9
R410A (GWP 2088)
MaX addiTiONal REfRigERaNT (kg) / CO2 EQUiValENT (t)
27.0 / 56.4
32.0 / 66.8
33.0 / 68.9
52.0 / 108.6
52.0 / 108.6
52.0 / 108.6
53.0 / 110.7
53.0 / 110.7
55.0 / 114.8
55.0 / 114.8
R410A (GWP 2088)
Notes: *SEER/SCOP available separately in the 'City Multi VRF Seasonal Efficiency' document. Based on Ecodesign Lot 21/6 to EN14825 standard. *1 A separate power supply is required for each module.
Where more than one figure is quoted there are multiple modules. These products are made to order, please consult your local sales office for delivery schedule. PQRY-P200/250/300 are stock items.
PIPING RESTRICTIONS
PQRY-P200-500Y(S)LM-A1
TOTal pipiNg lENgTh
550m max*3 (300m) for sizes 200-300 / 750m max*3 (500m) for sizes 350-500
fURThEsT pipiNg lENgTh
165m max
bETWEEN CONdENsiNg UNiT aNd bC CONTROllER (MasTER) - lENgTh
110m max*4
bETWEEN iNdOOR aNd bC CONTROllER (MasTER/slaVE) - lENgTh
60m max*5 (40m)
bETWEEN iNdOOR aNd CONdENsiNg UNiT - hEighT
50m max (40m*1)
bETWEEN iNdOOR aNd iNdOOR - hEighT
30m max (20m*2)
bETWEEN iNdOOR aNd bC CONTROllER (MasTER/slaVE) - hEighT
15m max (10m*2)
bETWEEN bC CONTROllER (MasTER) aNd bC CONTROllER (slaVE) - hEighT
15m max (10m*6)
Notes: *1 When condensing unit is below indoor.
*2 In case of P200, P250 indoor unit. *3 Distance between condensing unit and BC Controller is 10m or less.
*4 Total piping length is 300m or less (500m for sizes 350-500).
*5 Height difference between the Master BC Controller and furthest indoor unit is 0m and no size P200 or P250 indoor unit is used.
*6 When using multiple sub BC Controllers, the height between them should be considered.
Product Dimensions PQRY-P200/250/300YLM-A1
Side View
Front View
Upper View
880
29
77
91
435
83
422
75
58
140
394
570
Product Dimensions PQRY-P350/400/450/500YLM-A1
Side View
Front View
Upper View
880
29
84
82
434
83
426
75
421
58
140
393
569
Product Dimensions PQRY-P400/450/500YSLM-A1
1780
550
880
20
880
Side View
Front View
Heat Source unit 1
Heat Source unit 2
Twinning pipe (Low pressure)
<Optional parts>
e
a
c
To BC controller
d
Twinning pipe (High pressure)
<Optional parts>
b
To BC controller
WR2 Series (22.4-56kW)
1.5.53
Air Conditioning
Heat Recovery Outdoor Unit
1.5.54
ideal where outdoor space is limited, building heat recovery and efficiency is demanded and a water loop is
WR2 Series
available, City Multi WR2 Water Cooled models provide the ultimate solution for the majority of applications
including hotels, offices, leisure, retail and high end residential.
(63-101kW)
first developed 25 years ago, the City Multi Water Cooled system utilises water instead of air as an energy transfer medium,
but benefits from all the same technology and flexibility of an air sourced VRf.
Simultaneous Heating and Cooling
Key Features
with Double Heat Recovery, Water
Cooled Condensing Unit
■ High efficiency, modular systems, with ability to recover energy on the refrigerant circuit and between units
on the water circuit, in either a closed or open loop building, or ground source application
■ Benefits from a wide indoor unit range and advanced control options
■ Very low impact footprint and service space requirements, ideal for internal location
PQRY-
PQRY-
PQRY-
PQRY-
PQRY-
PQRY-
PQRY-
PQRY-
PQRY-
CONDENSING UNITS
P550YLM-A1
P550YSLM-A1
P600YLM-A1
P600YSLM-A1
P700YSLM-A1
P750YSLM-A1
P800YSLM-A1
P850YSLM-A1
P900YSLM-A1
CapaCiTy (kW)
Heating (nominal)
69.0
69.0
76.5
76.5
88.0
95.0
100.0
108.0
113.0
Cooling (nominal)
63.0
63.0
69.0
69.0
80.0
85.0
90.0
96.0
101.0
pOWER iNpUT (kW)
Heating (nominal)
12.27
11.31
14.51
12.75
14.73
15.90
16.75
18.49
19.74
Cooling (nominal)
12.54
11.55
14.49
12.84
14.73
15.64
16.57
18.03
19.38
OpERaTiNg WaTER VOlUME (m3/h)
6.0 ~ 14.4
3.0 + 3.0 ~ 7.2 + 7.2
6.0 ~ 14.4
3.0 + 3.0 ~ 7.2 + 7.2
4.5 + 4.5 ~ 11.6 + 11.6
4.5 + 4.5 ~ 11.6 + 11.6
4.5 + 4.5 ~ 11.6 + 11.6
4.5 + 4.5 ~ 11.6 + 11.6
4.5 + 4.5 ~ 11.6 + 11.6
gUaRaNTEEd OpERaTiNg RaNgE (ºC) Heating / Cooling
-5~45 / -5~45
-5~45 / -5~45
-5~45 / -5~45
-5~45 / -5~45
-5~45 / -5~45
-5~45 / -5~45
-5~45 / -5~45
-5~45 / -5~45
-5~45 / -5~45
COp / EER (nominal)
5.62 / 5.02
6.10 / 5.45
5.27 / 4.76
6.00 / 5.37
5.97 / 5.43
5.97 / 5.43
5.97 / 5.43
5.84 / 5.32
5.72 / 5.21
MaX NO. Of CONNECTablE iNdOOR UNiTs
50
50
50
50
50
50
50
50
50
MaX CONNECTablE CapaCiTy
50 ~ 150%
50 ~ 150%
50 ~ 150%
50 ~ 150%
50 ~ 150%
50 ~ 150%
50 ~ 150%
50 ~ 150%
50 ~ 150%
pipE siZE mm (in)
Gas
28.58 (1 1/8")
28.58 (1 1/8")
34.93 (1 3/8")
34.93 (1 3/8")
34.93 (1 3/8")
34.93 (1 3/8")
34.93 (1 3/8")
41.28 (1 5/8")
41.28 (1 5/8")
Liquid
22.2 (7/8")**
22.2 (7/8")**
22.2 (7/8")**
22.2 (7/8")**
28.58 (1 1/8")
28.58 (1 1/8")
28.58 (1 1/8")
28.58 (1 1/8")
28.58 (1 1/8")
sOUNd pREssURE lEVEl (dba)
56.5
55
56.5
57
55
55
55
56
57
sOUNd pOWER lEVEl (dba)
71.5
69
73
71
69
69
69
71.5
73
WEighT (kg)
246
172 + 172
246
172 + 172
216 + 216
216 + 216
216 + 216
216 + 216
216 + 216
diMENsiONs (mm)
Width
880
880 + 880
880
880 + 880
880 + 880
880 + 880
880 + 880
880 + 880
880 + 880
Depth
550
550
550
550
550
550
550
550
550
Height
1450
1100
1450
1100
1450
1450
1450
1450
1450
ElECTRiCal sUpply*1
380-415v, 50hz
380-415v, 50hz
380-415v, 50hz
380-415v, 50hz
380-415v, 50hz
380-415v, 50hz
380-415v, 50hz
380-415v, 50hz
380-415v, 50hz
phasE*1
Three
Three
Three
Three
Three
Three
Three
Three
Three
sTaRTiNg CURRENT (a)
8
8 / 8
8
8 / 8
8 / 8
8 / 8
8 / 8
8 / 8
8 / 8
NOMiNal sysTEM RUNNiNg CURRENT (a)*1 Heating / Cooling [MAX]
18.9 / 19.3 [40.5]
17.4 / 17.8 [18.6+16.1]
22.4 / 22.3 [40.5]
19.7 / 19.8 [18.6+18.6]
22.7 / 22.7 [23.1+23.1]
24.5 / 24.1 [27.6+23.1]
25.8 / 25.6 [27.6+27.6]
28.5 / 27.8 [32.9+27.6]
30.5 / 29.9 [32.9+32.9]
fUsE RaTiNg (bs88) - hRC (a)*1
1 x 50
1 x 20 / 1 x 20
1 x 50
1 x 20 / 1 x 20
1 x 25 / 1 x 25
1 x 32 / 1 x 25
1 x 32 / 1 x 32
1 x 40 / 1 x 32
1 x 40 / 1 x 40
MaiNs CablE No. Cores*1
4 + earth
4 + earth
4 + earth
4 + earth
4 + earth
4 + earth
4 + earth
4 + earth
4 + earth
ChaRgE REfRigERaNT (kg) / CO2 EQUiValENT (t)
11.7 / 24.4
10.0 / 20.9
11.7 / 24.4
10.0 / 20.9
12.0 / 25.1
12.0 / 25.1
12.0 / 25.1
12.0 / 25.1
12.0 / 25.1
R410A (GWP 2088)
MaX addiTiONal REfRigERaNT (kg) / CO2 EQUiValENT (t)
57.0 / 119.0
61.5 / 128.4
58.0 / 121.1
64.5 / 134.7
72.0 / 150.3
74.0 / 154.5
74.0 / 154.5
76.0 / 158.7
76.0 / 158.7
R410A (GWP 2088)
Notes: *SEER/SCOP available separately in the 'City Multi VRF Seasonal Efficiency' document. Based on Ecodesign Lot 21/6 to EN14825 standard. *1 A separate power supply is required for each module.
Where more than one figure is quoted there are multiple modules. These products are made to order, please consult your local sales office for delivery schedule.
PIPING RESTRICTIONS
PQRY-P550-900Y(S)LM-A1
TOTal pipiNg lENgTh
750m max*2 (500m)
fURThEsT pipiNg lENgTh
165m max
bETWEEN CONdENsiNg UNiT aNd bC CONTROllER (MasTER) - lENgTh
110m max*3
bETWEEN iNdOOR aNd bC CONTROllER (MasTER/slaVE) - lENgTh
60m max*4 (40m)
bETWEEN iNdOOR aNd CONdENsiNg UNiT - hEighT
50m max (40m*1)
bETWEEN iNdOOR aNd iNdOOR - hEighT
30m max
bETWEEN iNdOOR aNd bC CONTROllER (MasTER/slaVE) - hEighT
15m max
bETWEEN bC CONTROllER (MasTER) aNd bC CONTROllER (slaVE) - hEighT
15m max (10m*5)
Notes: *1 When condensing unit is below indoor.
*2 In case of P200, P250 indoor unit. *3 Distance between condensing unit and BC Controller is 10m or less.
*4 Total piping length is 300m or less (500m for sizes 350-500).
*5 Height difference between the Master BC Controller and furthest indoor unit is 0m and no size P200 or P250 indoor unit is used.
*6 When using multiple sub BC Controllers, the height between them should be considered.
Product Dimensions PQRY-P550/600YLM-A1
Side View
Front View
Upper View
880
29
84
82
434
83
426
75
421
58
140
393
569
Product Dimensions PQRY-P550/600YSLM-A1
1780
550
880
20
880
Side View
Front View
Heat Source unit 1
Heat Source unit 2
Twinning pipe (Low pressure)
<Optional parts>
e
a
c
To BC controller
d
Twinning pipe (High pressure)
<Optional parts>
b
To BC controller
Product Dimensions PQRY-P700/750/800/850/900YSLM-A1
550
1780
Side View
Front View
880
20
880
Heat Source unit 1
Heat Source unit 2
Twinning pipe (Low pressure)
<Optional parts>
e
a
c
To BC controller
d
<Optional parts>
Twinning pipe (High pressure)
b
To BC controller
WR2 Series (63-101kW)
1.5.55
Air Conditioning
Heat Recovery Outdoor Unit
